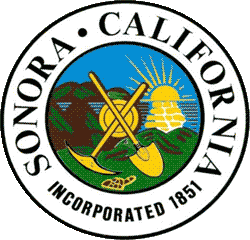City of Sonora Planning Commission NOTICE OF PUBLIC HEARING
NOTICE IS HEREBY GIVEN that the Planning Commission of the City of Sonora will conduct a public hearing at a regular meeting on Monday, May 13, 2024, at 5:30 p.m. in the City of Sonora Council Chambers located at 94 N. Washington Street Sonora, CA for the purpose of considering the matter described below. THIS MEETING WILL BE OPEN TO THE PUBLIC AND THE PUBLIC WILL BE GIVEN THE OPPORTUNITY TO PROVIDE PUBLIC COMMENT.
956 Oregon Street (APN 056-106-004) and a portion of APN 056-108-015: Design Review / Site Plan Review / Use Permit / Rezoning
The applicant is requesting Design Review, Site Plan Review, Use Permit and Rezone to develop a three-story multi-use residential and commercial project. The project is located on the following parcels: 956 Oregon Street (APN 056-106-004), and a portion of APN 056-108-015. The total project area is 31,198 square feet (~0.72 acres). One of the parcels is currently owned by the City (APN 056-108-015). A portion of the City-owned parcel (~3,831 sf) is anticipated to be conveyed to the applicant as part of the project. The proposed building would be approximately 40 feet in height and consist of six commercial spaces (1057 sf per space) on the first floor, and six two-bedroom residential units on the second and third floors (1073 sf per unit) for a total of 12 residential units. The project will include dark bronze aluminum storefronts, composition roof and 49 parking spaces. As part of the project, Oregon Street will be widened to two lanes and Mariposa Street will be developed as a fire access road. The current zoning district for the project is General Commercial (CG) and is proposed to be rezoned to Commercial (C).
11 Tuolumne Street (APN 056-106-001): Rezoning
11 Tuolumne Street is adjacent to the development site and has a lot area of approximately 13,639 square feet. The City is proposing a rezone of this property from General Commercial (CG) to Commercial (C) to maintain consistency with the City’s General Plan. This parcel is not included in the Design Review/Site Plan/Use Permit application described above.
The proposed project is exempt from the California Environmental Quality Act (CEQA) pursuant to CEQA Guidelines section 15332 (In-fill Development Projects), and also CEQA Guidelines section 15061(b)(3) (Commonsense Exemption).
ALL INTERESTED PARTIES: are invited to participate in the public hearing to express opinions or submit evidence for or against the approval of the item above. At the above noted time and place, in-person testimony from interested persons will be heard and considered by the Planning Commission prior to taking action or making any recommendation. Written comments will be accepted prior to the start of the meeting and can be submitted to the Community Development Department at 94 N. Washington Street, Sonora, CA 95370 or via email to [email protected].
Upon request, the agenda and the documents in the meeting agenda packet can be made available to persons with a disability. In compliance with the Americans with Disabilities Act, the City encourages those with disabilities to participate fully in the meeting process. Any person requiring special assistance to participate in the meeting should call 209-532-3508 Ext. 2 at least forty-eight (48) hours prior to the meeting.
Interested individuals will be given an opportunity to speak in favor or opposition to the above proposed action. If a challenge to the above proposed action is made in court, persons may be limited to raising only those issues they or someone else raised at the public hearing described in this notice, or in written correspondence delivered to the City before the meeting.
Information regarding the public hearing will be available at City Hall, 94 N. Washington Street, Sonora, CA or on the City’s website at www.sonoraca.com. Questions regarding the project may be directed to the Community Development Department at 209-532-3508, Ext 201.
Tyler Summersett
Community Development Director

